Concrete beam with insulation
Normally, to model the insulation in Revit, we integrate a layer in the wall/floor/roof. But the insulation around the beam is a little bit tricky. if you have 1000 beams, you should model at lease 1000 walls and 1000 floor.
In order to have the quantity take off and the space requirement of the insulation, We can a build a special beam family to model the insulation.
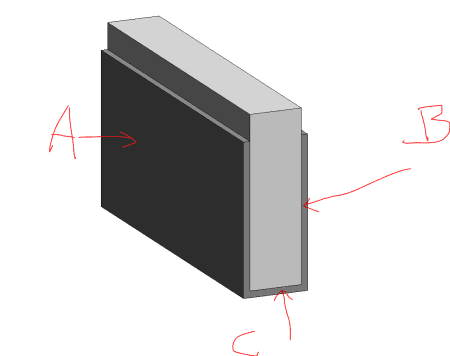
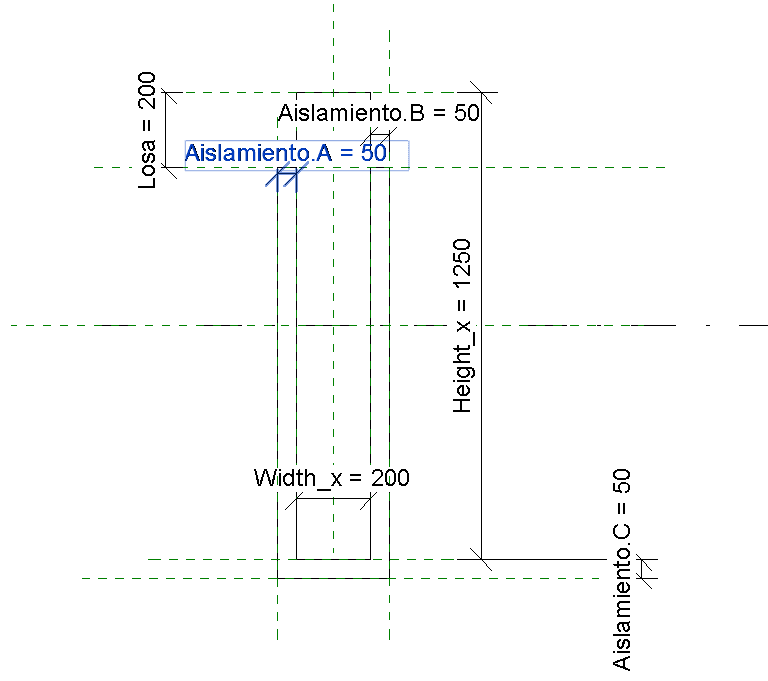
The volumes A/B/C are controlled by the visibility parameter for each beam elements. And the parameter Losa should also be defined for each element.
[
Here is the procedure for the use of this family:
- Load the family in the project
- Create a 3D view containing the beams.
- Group selection of the existing beam of the same dimension. Change the existing type of the beams to the beams with insulation. Pay attention to the dimension of the new type.
- Configuration of the parameter “A/B/C/Losa” by considering the characteristics of these beams.
- Check with a view with filters QTO_Clasificacion.
The parameter QTO_Clasificacion is calculated by the association of the A/B/C visibility parameter. His value indicates the following situation:
| I1 | I2 | I2S | I3 |
|---|---|---|---|
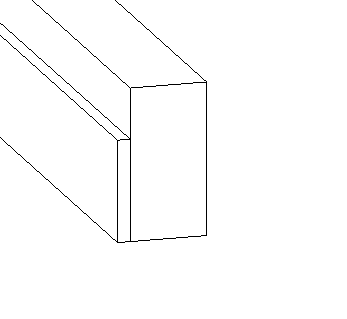 |
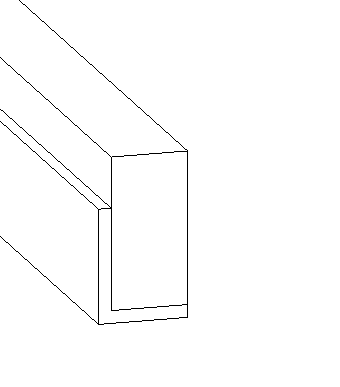 |
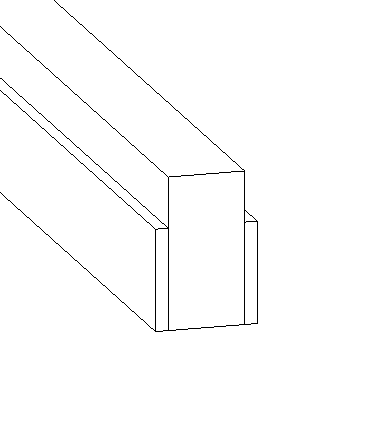 |
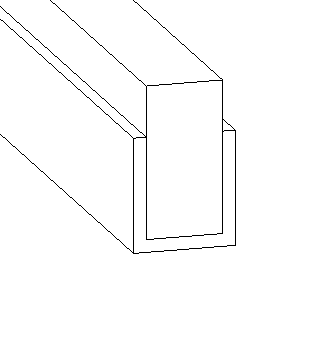 |
Do a beam schedule as following. The table can be communicated for QTO use.
